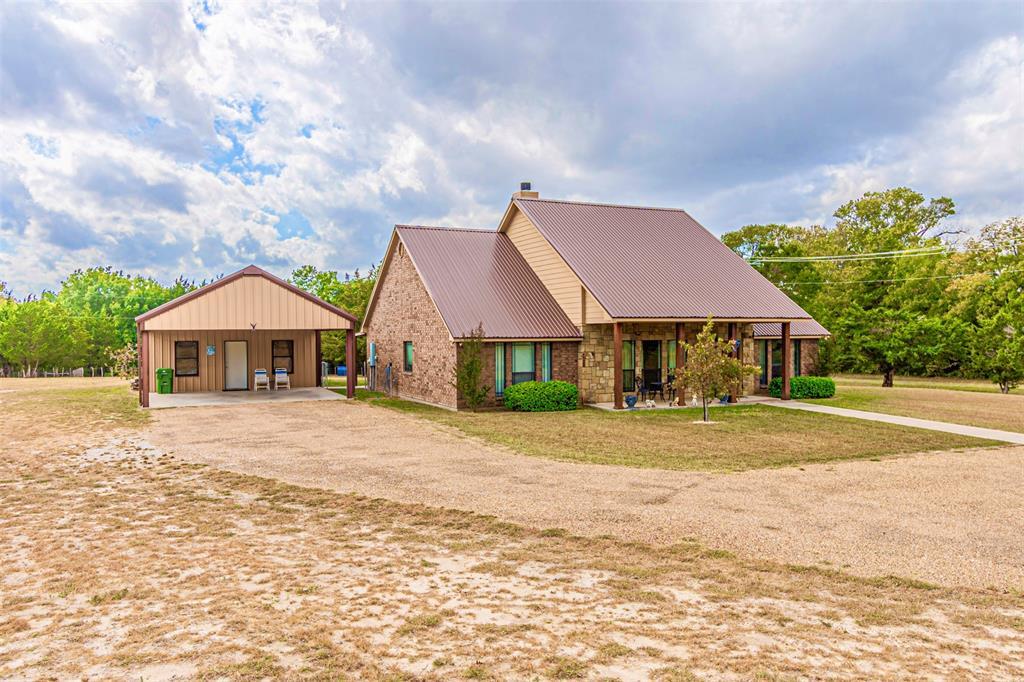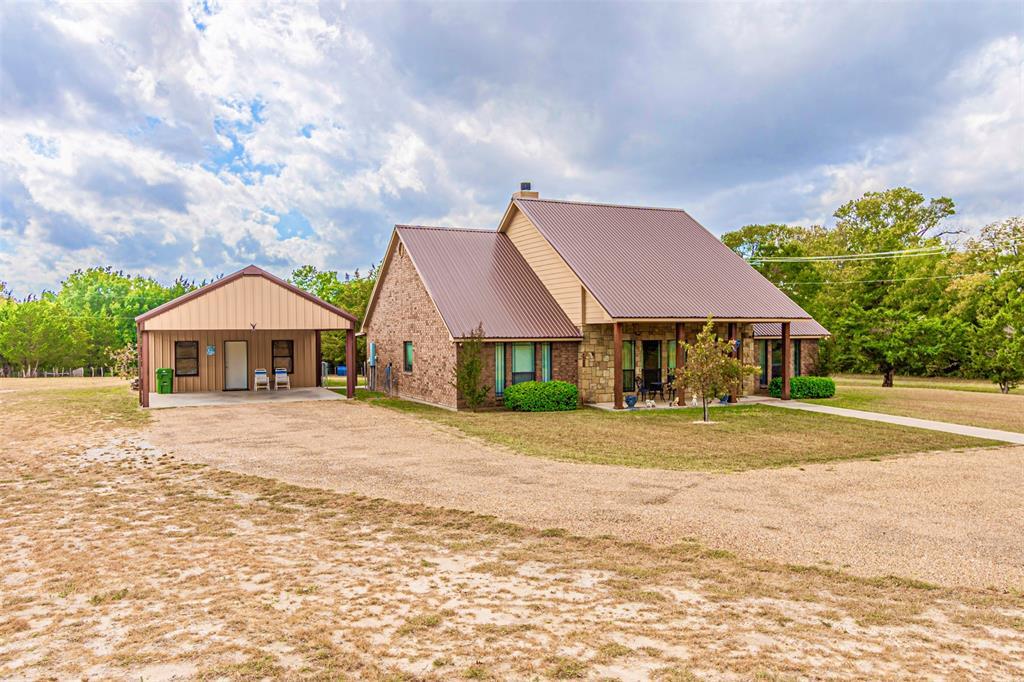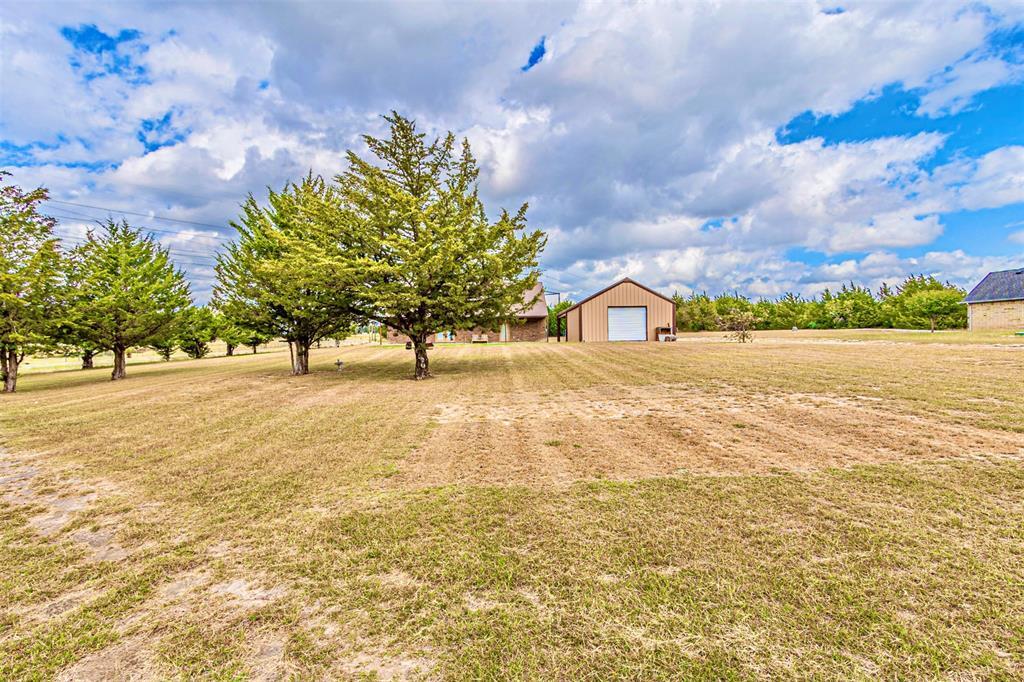


114 Cemetery Road Decatur, TX 76234
-
OPENSat, Sep 610:00 am - 12 noon
Description
20760386
2 acres
Single-Family Home
2014
Traditional
Decatur Isd
Wise County
Listed By
Lynanna Messer, CENTURY 21 Judge Fite Company
NTREIS
Last checked Aug 23 2025 at 2:40 AM GMT+0000
- Full Bathrooms: 2
- Built-In Features
- Cable Tv Available
- Eat-In Kitchen
- Flat Screen Wiring
- Granite Counters
- Kitchen Island
- Open Floorplan
- Pantry
- Walk-In Closet(s)
- Laundry: Utility Room
- Laundry: Laundry Chute
- Laundry: Full Size W/D Area
- Dishwasher
- Disposal
- Electric Cooktop
- Electric Oven
- Electric Water Heater
- Microwave
- Water Softener
- Windows: Window Coverings
- The Trails At Catlett Creek
- Acreage
- Fireplace: 1
- Fireplace: Stone
- Fireplace: Wood Burning
- Foundation: Slab
- Electric
- Ceiling Fan(s)
- Central Air
- Carpet
- Ceramic Tile
- Engineered Wood
- Roof: Metal
- Utilities: All Weather Road, Electricity Connected, Septic, Well
- Elementary School: Carson
- Carport
- Circular Driveway
- Covered
- Detached Carport
- Driveway
- 2,021 sqft
Listing Price History
Estimated Monthly Mortgage Payment
*Based on Fixed Interest Rate withe a 30 year term, principal and interest only



